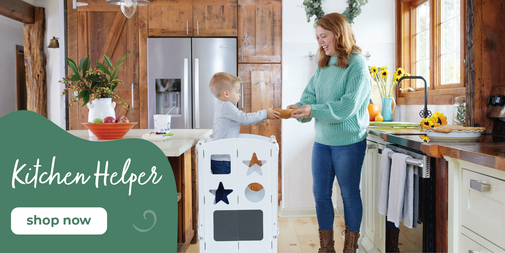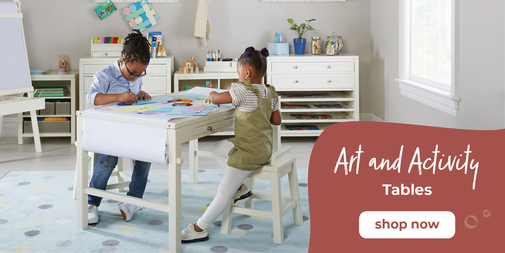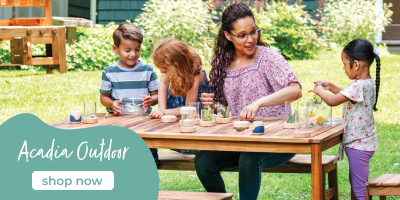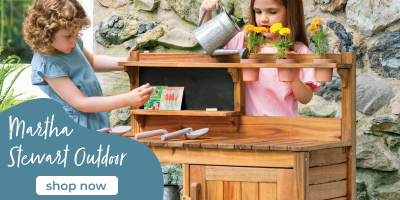Designing for Clarity: How We Turned a Cluttered Room into a Calm, Creative World for Two Children
 A Room With Too Much of Everything
A Room With Too Much of Everything
When I first saw the photos of this room, I felt what many children must feel when they enter it: overwhelmed.
The room, just 13x13 feet, was overflowing with furniture, loud colors and far too many ideas squeezed into a single space. Every wall had something going on, and yet nothing really stood out. It was trying to be everything at once: a playroom, a study, a reading nook, a storage unit, but the result was chaos.
Beneath the clutter, there was enormous potential. The children, Cece and Henry, were imaginative, curious and full of energy. It was clear that this space deserved more than just a makeover. It needed to be completely reimagined.
The Power of Precision: Why Measurements Matter
The first thing I noticed when I started drawing the room in 2D was that the dimensions didn’t match up. This is a detail many parents overlook, but in small rooms, every inch counts.
Clear measurements of wall lengths, window heights, sill levels, and ceiling heights are essential. Why? Because they unlock opportunities. The area beneath a window, for instance, can become a magical zone for low play: chalkboards, magnetic boards, mirrors, or even a quiet reading nook. But if we don’t know where a window starts or ends, we can’t use that space meaningfully.
Ceiling height matters, too. A very tall ceiling in a child's room can make the space feel disconnected from the child's scale. But we can visually "lower" that ceiling by hanging soft fabrics, pendant lights, or using vertical design elements that create a sense of intimacy.
Understanding the Children Before Designing the Room
Designing well means designing specifically. This wasn’t just a generic “kid’s room”, it was Henry and Cece’s room. And that meant understanding who they are.
Cece, age 5, loves reading, writing, art, sensory play, and dramatic storytelling. Henry, age 2 1/2, enjoys block play, sensory play, and often joins his sister in dramatic play. Armed with this insight, I knew the room needed to feature:
- A large-scale block play area
- A quiet reading nook
- An accessible art and writing zone
- A sensory corner
- Some form of dramatic play
That’s five distinct zones. In a room that small, the layout had to work hard.
Designing the Flow: Placement is Everything
My first question was: Where do the blocks go?
Block play requires the most space. It needs openness, structure, and easy access. I looked at the architecture of the room where I had the most uninterrupted wall and corner space and placed the block zone there, complete with a mirror on the wall to expand the experience. Reflections extend the play, turn towers into cities, and make a small space feel infinite.
Reading had to be far from the blocks. Those two zones require different states of mind. Luckily, one corner had a window, so I placed a low bench beneath it, added a rotating bookshelf, and created a cozy, light-filled reading nook. 
The art and writing table was placed in the quieter middle zone bridging the calm of the reading area with the creativity of messy art. Sensory play went near the door to outside, allowing easy cleanup and mess control.
The final layout formed a logical, rhythmic flow: from loud to quiet, active to reflective, imaginative to restful.
Smart Compromises: Designing Within Constraints
Of course, no design happens without compromise.
The family already owned several pieces of furniture, including three “Nuggets” (modular foam pieces). But once the priority zones were in place, it was clear—there was no way those Nuggets would fit. They would overwhelm the room, block other zones, and make the space unusable. When the family finally saw the room concept, they immediately said, “We want it exactly like this. Forget the Nuggets.”

That’s something I admire deeply: when parents can let go of what they thought the room should hold, and instead trust what the space and their children actually need.
Another example? Dramatic play. We didn’t have space for a big dress-up rack. But we created a clever solution: a low bench with storage underneath for costumes. It sits quietly by the art table, near a window, waiting for pretend play to emerge organically. It’s a small design move but it works.
Color Theory: White vs. Natural Wood
One of the final design decisions was color. I had originally used all-white furniture along the walls, mostly to make the space feel brighter and bigger. White reflects light, visually expands a room, and lets the play materials stand out.
But then someone asked: “Why not make everything in natural wood, since a few pieces already are?”
It was a fair question. So, I tested it.
The result? As soon as the white storage pieces were replaced with wood, the room felt smaller. The natural finish, while beautiful, absorbed more light. The walls seemed to come inward. The breathing space that white had created disappeared.
It’s a small but powerful lesson: matching furniture isn’t about style, it’s about function. In small rooms, lighter colors (especially white) are essential for keeping the space feeling open and airy. We kept the white.

A Room that Finally Breathes
In the end, we created a room that honors Henry and Cece, not just their current ages, but who they’re becoming. Every zone is designed for autonomy, exploration and joy. There’s space to build, to read, to imagine, to get messy and to grow.
And the best part? Nothing feels like “too much.”


Final Thoughts for Parents Designing Their Own Spaces
- Always start with the child, not the furniture.
- Know your exact measurements (walls, windows, sill heights, ceiling height).
- Less is often more. Don’t try to fit everything!
- Design in zones: loud and active far from quiet and restful.
- Use mirrors and lighter colors to open a small space.
- Make storage accessible to give your child control of their own environment.
- Sometimes the most generous thing you can give your child isn’t more stuff. It’s clarity. It’s space to be.













